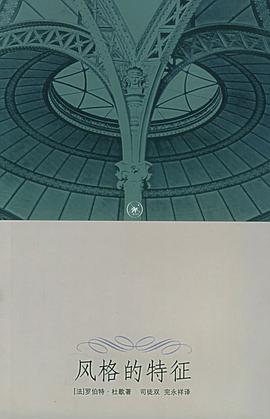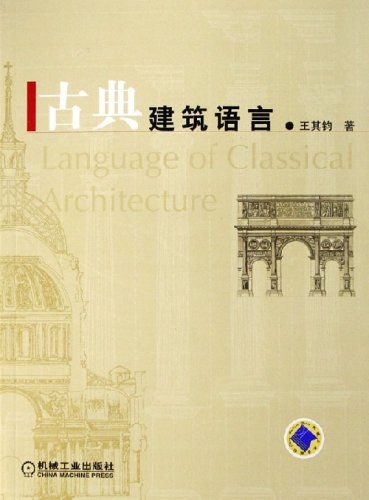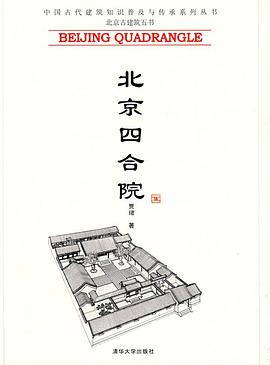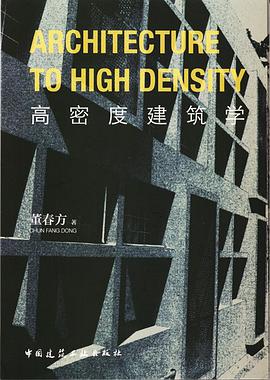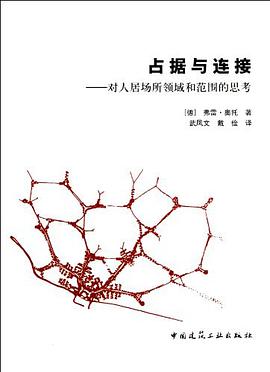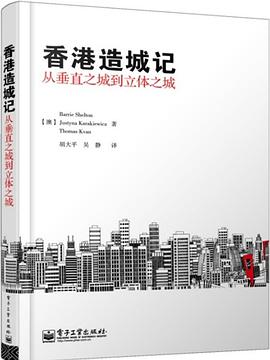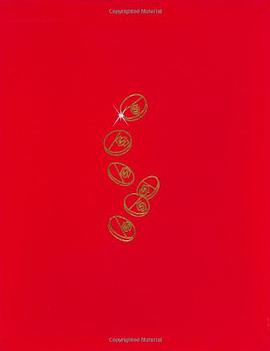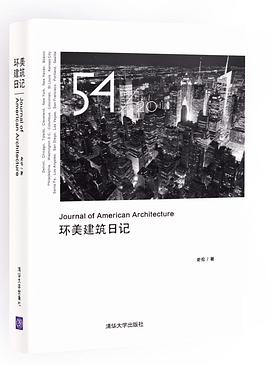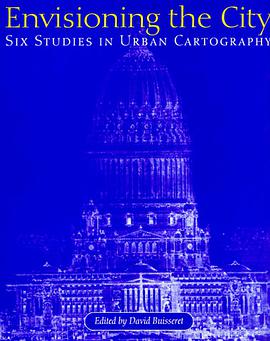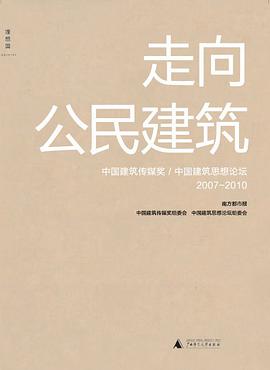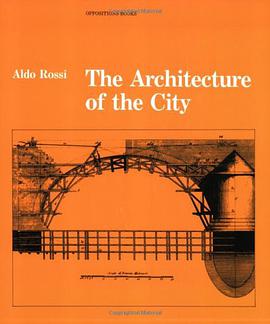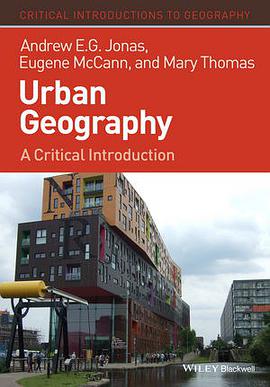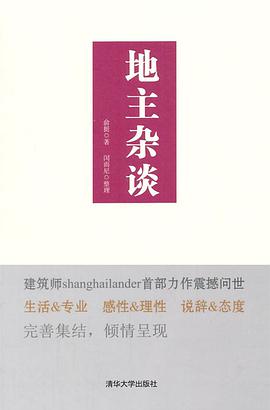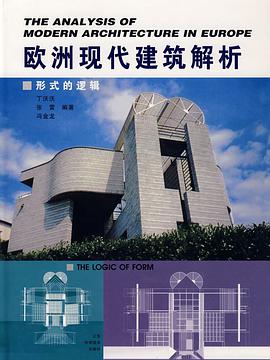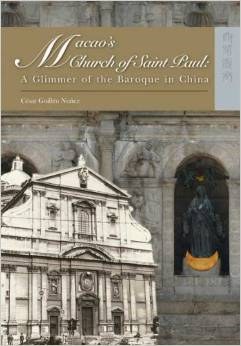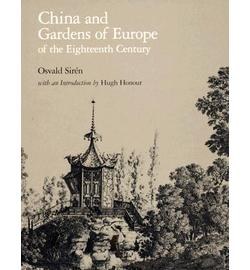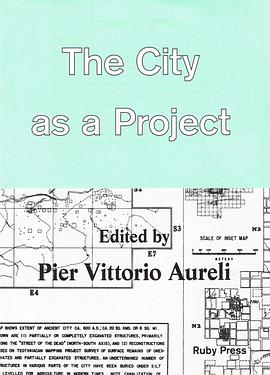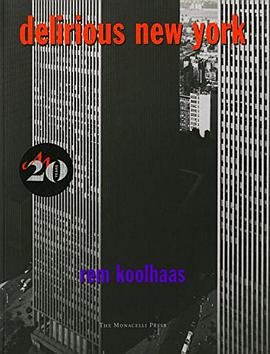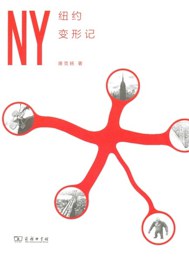建筑
古典建筑语言 豆瓣
作者:
王其钧
2006
- 3
《古典建筑语言》是一本生动介绍西方古典建筑艺术语言的书籍。《古典建筑语言》从建筑的原始美谈起,沿建筑艺术创作的发展主线,逐一介绍各个典型时期建筑的基本构成特征,及其最具代表性的建筑模式所形成的建筑语言。内容包括古埃及、古希腊、古罗马、拜占庭、哥特式、文艺复兴、巴洛克及洛可可、新古典主义建筑语言,以及语言进入白话时代等十个章节,清晰明了地用插图和文字形象介绍了古典建筑语言的构成规律。全书图文并茂,条理清晰,逐一列举了各时期建筑语言的特色及演变、典型建筑、代表性人物及作品,集知识性及趣味性于一体,不仅可使读者系统了解西方古典建筑语言,也可使读者领悟西方建筑艺术的发展轨迹及建筑所包含的“和谐、数量、秩序”。
北京四合院 豆瓣
作者:
贾珺
2009
- 5
自元代以来,无论是王公大臣、富商巨贾、还是文人学士、普通百姓,都住在大大小小的四合院中。很多人都对四合院有着模糊的印象,但北京四合院的确切定义又是什么?这个问题在本书中,便能够得到满意的答案。
全书从多维的视角对四合院进行了阐述。开篇对合院住宅的演变,到元大都到明清北京城的四合院,做了概述。四合院的基本格局部分,对四合院进行了类型界定,如四合院的并联组合方式、带花园的四合院,以及四合院的庭院景观。第三部分主要是四合院的建筑构成,包括台基、屋身大木做、外墙、屋顶、外檐内檐、家具陈设等,条理分明,叙述明晰。然后是四合院中正房、厢房等房屋类型的分布,以及居者的身份界定。第五部分则是四合院的建造施工,石作、砖作、瓦作等等,非常详尽。
除此之外,本书后半部分的篇幅,采用了实例的方式,对四合院的居住文化,予以直观表达。与前文中的理论部分,相辅相成。如清代经典府宅四合院撷英,孚王府、恭王府、崇礼宅、张之洞宅、纪昀宅等。近现代文化名人故居的四合院例说,则选录了鲁迅故居、老舍故居、齐白石故居、梅兰芳故居等。在两部分四合院实例之后,本书又对四合院的文化内涵和生活情韵,如风水禁忌、伦理秩序、雅居生活等方面做了适度探讨。
全书从多维的视角对四合院进行了阐述。开篇对合院住宅的演变,到元大都到明清北京城的四合院,做了概述。四合院的基本格局部分,对四合院进行了类型界定,如四合院的并联组合方式、带花园的四合院,以及四合院的庭院景观。第三部分主要是四合院的建筑构成,包括台基、屋身大木做、外墙、屋顶、外檐内檐、家具陈设等,条理分明,叙述明晰。然后是四合院中正房、厢房等房屋类型的分布,以及居者的身份界定。第五部分则是四合院的建造施工,石作、砖作、瓦作等等,非常详尽。
除此之外,本书后半部分的篇幅,采用了实例的方式,对四合院的居住文化,予以直观表达。与前文中的理论部分,相辅相成。如清代经典府宅四合院撷英,孚王府、恭王府、崇礼宅、张之洞宅、纪昀宅等。近现代文化名人故居的四合院例说,则选录了鲁迅故居、老舍故居、齐白石故居、梅兰芳故居等。在两部分四合院实例之后,本书又对四合院的文化内涵和生活情韵,如风水禁忌、伦理秩序、雅居生活等方面做了适度探讨。
高密度建筑学 豆瓣
作者:
董春方
中国建筑工业出版社
2012
- 5
这是一本有关城市高密度与建筑学观念及方法论的文本。
本书以城市高密度为环境条件与预设,论述因高密度而激发的建筑学方法。
内容分为上、下篇两大部分,上篇是背景和基础研究,下篇是经验的总结归纳与方法策略的提取及论述。
第一章从宏观层面论述了高密度建筑学的背景研究——紧缩城市与城市高密度环境。通过大量的数据和理论梳理,从人口、社会、经济、生态环境和城市演进等方面,论述了人类空间诉求的紧迫性和人口膨胀动力、城市化动力、生存条件与环境改善动力、生态补偿动力等因素。阐明人类需要空间的事实,并深入阐述了人类生存与繁衍所需空间与有限空间之间的尖锐矛盾。继而陈述了城市作为人类生存与发展的重要介质是满足空间诉求的切要。以此为依据,再通过中观层面描述城市高密度环境状态;阐述了城市高密度存在的必然性和历史性、对城市多样性与繁荣的价值,以及对可持续发展的积极意义。
第二章分析论述了密度与高密度的含义,并作为基础性内容为后续章节高密度建筑学方法策略的论述提供理论铺垫和技术支持。本章通过基本的数值量度和复合的人类感知概念,以物理密度、感觉密度和高密度三方面解释了密度的多种含义和量度方法。陈述了确定清晰物理密度量度的精确定义和方法,并进一步指出需要将多种密度指标结合成一种整体性的评价方法,用于评价、描述与预测建筑与城市形态、城市环境的关系,以及所呈现的密度状态。最后明确界定了城市高密度的内容和范围,厘清了高密度与城市高密度环境的含义和所指,并寻找发现其中的特征和潜能、存在问题和关联因素,从而为存在于之中的建筑应对策略与方法提供针对性依据。
第三章以时间为线索回顾了自20世纪初到21世纪近百年的基于城市高密度环境条件的建筑应变、实践与发展的历史。解析由城市高密度环境而激发的应对高密度的建筑理想、概念和理念,以及从探索、试验到实践的经验。将近百年的针对城市高密度环境的建筑应变与实践的历史分成三个时间阶段,分别为20世纪初至40年代的初始阶段、50年代至80年代的发展阶段以及90年代至21世纪初的成熟阶段。以密度的视角聚焦、独特地解析其中不同的建筑探索和实践所隐含的策略与应变方法,将从中总结归纳的经验作为第四章高密度建筑学策略的摹本与素材。
第四章在分析、归纳和总结第三章建筑应变与实践的经验基础上,利用第一章背景研究的成果和结论并结合第二章密度的基础技术和理论,展开针对城市高密度环境的建筑学策略的论述,也是高密度建筑学的主要观点。在解释了这种特定环境状态下的建筑学策略的含义和内容之后,提取并归纳高密度建筑学六大策略——多样性原则、亲近性原则、空中空间利用模式、三维立体模式、杂交与共生和空间补偿,并逐一展开深入剖析和论述。
最后本书对所提出的高密度建筑学策略的因果关系和逻辑结构作出总结。作为结论,指出通过高密度建筑学六大策略,以建筑为本,挖掘建筑构成中被密度所激发的潜能和特质,提升建筑空间的质和量并共生于高密度城市环境,最终构建协调发展的城市高密度环境。
关键词: 高密度,建筑学,多样性,亲近性,空中空间利用,三维立体,杂交与共生,空间补偿
This is a discourse of architecture methodology to urban high density.
Taking urban high density surroundings as precondition, the book discusses and elaborates the architecture strategies induced by high density. It is neither the intention for the text to interpret the specific aesthetics of buildings generated from high density nor to be a role taken to state aesthetics. But to search and study the responsiveness and solution of architecture from high density at the viewpoint of architecture while confronting the vital moment of how to develop cities, as well as to find out the architecture strategies to defuse problems produced by urban developing.
The book consists of two sections, the first of which is to study the background and basis of the text while the second section is about the collecting and summarizing of experiences along side with the demonstration for refinement of strategies.
Chapter one discusses the background of the subject on the macro lever, which is about compact city and urban high density surroundings as the precondition of the research subject. It analyzes the urgency of space need appealed by human being, ranging from efficient cause of population explosion, urbanization, improvement aspiration intensely of existence condition and surroundings to ecological compensation, by a large amount of statistics and classification of relevant theories. It not only clarifies the fact of the space need and the contradiction between the limited space and both existence and development of human being as well. Then it demonstrates that cities are the only option to satisfy the space appeal, when taking them as the medium for human being's existence and development. Afterwards it points out that both space appeal and limited space become the justification to support the value of compact city idea. After that, it states the condition of urban high density surroundings by medium perspective, expounds the necessity and historic significance of urban high density, which is the value to urban diversity and prosperousness, and is of the positive significance to the idea of sustainable development.
Chapter two analyzes and expounds the meanings of density and high density in the way from abstract to concreteness by both medium and micro perspectives, which is taken as the basic content of this subject, simultaneously as the technical support and evidence for the following strategies' discussion. It searches and explains the meanings and measure of density according to physical density, perceptive density and high density in the light of both basic numerical measure and the conception of mutual perception. It elaborates the accurate definitions and methods of physical density measurements. Further more it also points out the necessity to evaluate, describe and predict the relation between architecture and both of urban morphology and surroundings, as well as the emerging density status. Finally, this chapter defines the content and scope of urban high density, clarifies the meaning and signified both of high density and its surroundings. Then it searches and finds out the characteristic, potency, contained problems and related elements of urban high density, so that to discover the pertinent evidences for responsive strategies of architecture in urban high density.
Chapter three reviews the history of responsiveness, practice and evolvement of architecture from the beginning of 20 century to present in 21 century upon urban high density surroundings. It analyzes not only the thought, conception and idea of responsive architecture simulated by urban high density surroundings, and the experiences of its searching, experiment and practicing as well, which are taken as the historic content and practical experience of this subject. The history of practice consists of three stages, which are the initial stage from 1900s to 1940s, the developing stage from 1950s to 1980s and the mature stage from 1990s to present in 21 century. It uniquely analyzes the implicated responsiveness and strategies from differentiated researches and practices of architecture focused by view of density. Then it takes the results as the transcription and source for the following chapter that is about the strategies of architecture to urban high density surroundings.
Chapter four elaborates and discusses the architecture strategies to urban high density surroundings based upon the analysis, experiences and results of chapter three, by utilizing the achievements and conclusions of the background study in chapter one along with the basic technologies and theories of density in chapter two. Once interpreting the meaning and essence of the strategies in such specific surroundings, it refines and concludes the six architecture strategies induced from high density, which consists of diversity principle, proximity principle, model of space usage in the air, 3D model, hybrid and coexistence, and space compensation. Each of them is analyzed and discussed deeply one by one.
Ultimately this text gives the conclusions that include the cause and effect of the architecture strategies, and its logic structure as well. As the final conclusion the text declares that the six strategies are of revealing potencies and specialties consisted in architecture stimulated from density, to promote the quantities and qualities of architectural space that coexist coordinately in urban high density surroundings, for the purpose of towards the fine livable urban high density surroundings.
Moreover, this paper summarizes the significance of the strategies to creative ability for architecture, which would be a new research subject for the future.
Key Words: high density, architecture,
diversity, proximity, space usage in the air, 3D, hybrid and coexistence, space compensation
本书以城市高密度为环境条件与预设,论述因高密度而激发的建筑学方法。
内容分为上、下篇两大部分,上篇是背景和基础研究,下篇是经验的总结归纳与方法策略的提取及论述。
第一章从宏观层面论述了高密度建筑学的背景研究——紧缩城市与城市高密度环境。通过大量的数据和理论梳理,从人口、社会、经济、生态环境和城市演进等方面,论述了人类空间诉求的紧迫性和人口膨胀动力、城市化动力、生存条件与环境改善动力、生态补偿动力等因素。阐明人类需要空间的事实,并深入阐述了人类生存与繁衍所需空间与有限空间之间的尖锐矛盾。继而陈述了城市作为人类生存与发展的重要介质是满足空间诉求的切要。以此为依据,再通过中观层面描述城市高密度环境状态;阐述了城市高密度存在的必然性和历史性、对城市多样性与繁荣的价值,以及对可持续发展的积极意义。
第二章分析论述了密度与高密度的含义,并作为基础性内容为后续章节高密度建筑学方法策略的论述提供理论铺垫和技术支持。本章通过基本的数值量度和复合的人类感知概念,以物理密度、感觉密度和高密度三方面解释了密度的多种含义和量度方法。陈述了确定清晰物理密度量度的精确定义和方法,并进一步指出需要将多种密度指标结合成一种整体性的评价方法,用于评价、描述与预测建筑与城市形态、城市环境的关系,以及所呈现的密度状态。最后明确界定了城市高密度的内容和范围,厘清了高密度与城市高密度环境的含义和所指,并寻找发现其中的特征和潜能、存在问题和关联因素,从而为存在于之中的建筑应对策略与方法提供针对性依据。
第三章以时间为线索回顾了自20世纪初到21世纪近百年的基于城市高密度环境条件的建筑应变、实践与发展的历史。解析由城市高密度环境而激发的应对高密度的建筑理想、概念和理念,以及从探索、试验到实践的经验。将近百年的针对城市高密度环境的建筑应变与实践的历史分成三个时间阶段,分别为20世纪初至40年代的初始阶段、50年代至80年代的发展阶段以及90年代至21世纪初的成熟阶段。以密度的视角聚焦、独特地解析其中不同的建筑探索和实践所隐含的策略与应变方法,将从中总结归纳的经验作为第四章高密度建筑学策略的摹本与素材。
第四章在分析、归纳和总结第三章建筑应变与实践的经验基础上,利用第一章背景研究的成果和结论并结合第二章密度的基础技术和理论,展开针对城市高密度环境的建筑学策略的论述,也是高密度建筑学的主要观点。在解释了这种特定环境状态下的建筑学策略的含义和内容之后,提取并归纳高密度建筑学六大策略——多样性原则、亲近性原则、空中空间利用模式、三维立体模式、杂交与共生和空间补偿,并逐一展开深入剖析和论述。
最后本书对所提出的高密度建筑学策略的因果关系和逻辑结构作出总结。作为结论,指出通过高密度建筑学六大策略,以建筑为本,挖掘建筑构成中被密度所激发的潜能和特质,提升建筑空间的质和量并共生于高密度城市环境,最终构建协调发展的城市高密度环境。
关键词: 高密度,建筑学,多样性,亲近性,空中空间利用,三维立体,杂交与共生,空间补偿
This is a discourse of architecture methodology to urban high density.
Taking urban high density surroundings as precondition, the book discusses and elaborates the architecture strategies induced by high density. It is neither the intention for the text to interpret the specific aesthetics of buildings generated from high density nor to be a role taken to state aesthetics. But to search and study the responsiveness and solution of architecture from high density at the viewpoint of architecture while confronting the vital moment of how to develop cities, as well as to find out the architecture strategies to defuse problems produced by urban developing.
The book consists of two sections, the first of which is to study the background and basis of the text while the second section is about the collecting and summarizing of experiences along side with the demonstration for refinement of strategies.
Chapter one discusses the background of the subject on the macro lever, which is about compact city and urban high density surroundings as the precondition of the research subject. It analyzes the urgency of space need appealed by human being, ranging from efficient cause of population explosion, urbanization, improvement aspiration intensely of existence condition and surroundings to ecological compensation, by a large amount of statistics and classification of relevant theories. It not only clarifies the fact of the space need and the contradiction between the limited space and both existence and development of human being as well. Then it demonstrates that cities are the only option to satisfy the space appeal, when taking them as the medium for human being's existence and development. Afterwards it points out that both space appeal and limited space become the justification to support the value of compact city idea. After that, it states the condition of urban high density surroundings by medium perspective, expounds the necessity and historic significance of urban high density, which is the value to urban diversity and prosperousness, and is of the positive significance to the idea of sustainable development.
Chapter two analyzes and expounds the meanings of density and high density in the way from abstract to concreteness by both medium and micro perspectives, which is taken as the basic content of this subject, simultaneously as the technical support and evidence for the following strategies' discussion. It searches and explains the meanings and measure of density according to physical density, perceptive density and high density in the light of both basic numerical measure and the conception of mutual perception. It elaborates the accurate definitions and methods of physical density measurements. Further more it also points out the necessity to evaluate, describe and predict the relation between architecture and both of urban morphology and surroundings, as well as the emerging density status. Finally, this chapter defines the content and scope of urban high density, clarifies the meaning and signified both of high density and its surroundings. Then it searches and finds out the characteristic, potency, contained problems and related elements of urban high density, so that to discover the pertinent evidences for responsive strategies of architecture in urban high density.
Chapter three reviews the history of responsiveness, practice and evolvement of architecture from the beginning of 20 century to present in 21 century upon urban high density surroundings. It analyzes not only the thought, conception and idea of responsive architecture simulated by urban high density surroundings, and the experiences of its searching, experiment and practicing as well, which are taken as the historic content and practical experience of this subject. The history of practice consists of three stages, which are the initial stage from 1900s to 1940s, the developing stage from 1950s to 1980s and the mature stage from 1990s to present in 21 century. It uniquely analyzes the implicated responsiveness and strategies from differentiated researches and practices of architecture focused by view of density. Then it takes the results as the transcription and source for the following chapter that is about the strategies of architecture to urban high density surroundings.
Chapter four elaborates and discusses the architecture strategies to urban high density surroundings based upon the analysis, experiences and results of chapter three, by utilizing the achievements and conclusions of the background study in chapter one along with the basic technologies and theories of density in chapter two. Once interpreting the meaning and essence of the strategies in such specific surroundings, it refines and concludes the six architecture strategies induced from high density, which consists of diversity principle, proximity principle, model of space usage in the air, 3D model, hybrid and coexistence, and space compensation. Each of them is analyzed and discussed deeply one by one.
Ultimately this text gives the conclusions that include the cause and effect of the architecture strategies, and its logic structure as well. As the final conclusion the text declares that the six strategies are of revealing potencies and specialties consisted in architecture stimulated from density, to promote the quantities and qualities of architectural space that coexist coordinately in urban high density surroundings, for the purpose of towards the fine livable urban high density surroundings.
Moreover, this paper summarizes the significance of the strategies to creative ability for architecture, which would be a new research subject for the future.
Key Words: high density, architecture,
diversity, proximity, space usage in the air, 3D, hybrid and coexistence, space compensation
占据与连接 豆瓣
作者:
弗雷. 奥托
2012
- 3
弗雷·奥托所著的《占据与连接——对人居场所领域和范围的思考》城市、土地和道路系统的发展变化无常,进而难以规划。尽管新技术和弹性规划模型意味着可以在城市发展史中找到相关的自发设计过程,但所有权纠纷、土地与建筑规章、规划决策和行政干预等因素导致了居民点结构很难跟得上这些变化的步伐。同时,合理并充分地以生态方式来利用地球表面也正变得日益困难。
植物扎根于地球表面,动物和人类则有其活动的范围和领地,并随着种群密度的增加而逐步定居下来。人居环境是一种有机体系,但并不像珊瑚和蜂窝那样世袭着同一种形态。他们往往同时生长和萎缩,其形式几乎没有发生改变,典型的自我形成过程经过一定的时间后产生了惊人的遗传优化。在变革如此迅速的今天,目前的城市规划理论已经显得过时。
但是,高效率的自发创造,也就是没有经过规划的居民点从能源和生物学角度来看是完全可以实现“自然”的城市与交通规划,并能获得兼具生态和美感的解决方案。
《占据与连接——对人居场所领域和范围的思考》是在德意志研究联合会的“自然建筑”专项研究背景下创作的,此前仅在德国出版,同时在参与此研究计划的人员中以工作稿的形式传播。
弗雷·奥托(Frei Ott0)是20世纪最富远见卓识的建筑师之一。通过他和罗尔夫·古特布罗德(Rolf Gutbrod)于1 967年在蒙特利尔世界博览会上共同设计的德国馆,与京特·贝尼施(Gunter Behnisch)设计的慕尼黑奥运场馆屋顶,以及与克里斯托夫‘英根霍芬(christoph Ingenhoven)在斯图加特设计的新中央火车站等作品,显示出了一定的传统风格,同时也使他成为20世纪与费利克斯·坎德拉(Felix Carldela)、皮尔‘路易吉’内尔维(Pier Luigi Nervi)等齐名的伟大建筑师。他的作品已远远超出了建筑的范畴,弗雷集建筑师、艺术家和哲学家于一身,其中心思想是在建筑和自然之间建立一种崭新的全方位连接。
植物扎根于地球表面,动物和人类则有其活动的范围和领地,并随着种群密度的增加而逐步定居下来。人居环境是一种有机体系,但并不像珊瑚和蜂窝那样世袭着同一种形态。他们往往同时生长和萎缩,其形式几乎没有发生改变,典型的自我形成过程经过一定的时间后产生了惊人的遗传优化。在变革如此迅速的今天,目前的城市规划理论已经显得过时。
但是,高效率的自发创造,也就是没有经过规划的居民点从能源和生物学角度来看是完全可以实现“自然”的城市与交通规划,并能获得兼具生态和美感的解决方案。
《占据与连接——对人居场所领域和范围的思考》是在德意志研究联合会的“自然建筑”专项研究背景下创作的,此前仅在德国出版,同时在参与此研究计划的人员中以工作稿的形式传播。
弗雷·奥托(Frei Ott0)是20世纪最富远见卓识的建筑师之一。通过他和罗尔夫·古特布罗德(Rolf Gutbrod)于1 967年在蒙特利尔世界博览会上共同设计的德国馆,与京特·贝尼施(Gunter Behnisch)设计的慕尼黑奥运场馆屋顶,以及与克里斯托夫‘英根霍芬(christoph Ingenhoven)在斯图加特设计的新中央火车站等作品,显示出了一定的传统风格,同时也使他成为20世纪与费利克斯·坎德拉(Felix Carldela)、皮尔‘路易吉’内尔维(Pier Luigi Nervi)等齐名的伟大建筑师。他的作品已远远超出了建筑的范畴,弗雷集建筑师、艺术家和哲学家于一身,其中心思想是在建筑和自然之间建立一种崭新的全方位连接。
Great Leap Forward 豆瓣
作者:
Chuihua Judy Chung
/
Jeffrey Inaba
…
Taschen GmbH
2001
环美建筑日记 豆瓣
作者:
史伦
清华大学出版社
2014
- 10
3000美金可以用来做什么?在北京五环外购买不足一平米的面积?入手一款限量版拉杆旅行箱?或者,完成一次长达6000英里的壮丽行走,踏遍美利坚20个城市、200余座著名建筑,在朝阳里大笑,最高点呐喊,暴雨里彷徨,重逢时雀跃,星空下冥想……沿着大地的褶皱独自前行。
85后青年建筑设计师,带你走遍美国,穿越繁华街道,阅读经典建筑,感受时代在北美大陆上留下的伟大印记。
当旅行变成一种生活状态,当日记成为记录生活的一种方式,更当建筑成为联系这两者的纽带时,这本《环美建筑日记》就有了它特殊的意义。景观中徜徉,建筑中行走,为读者,更为建筑师呈现了一段美国建筑的真实体验。
——庄惟敏,清华大学建筑学院 院长
对于建筑学子,旅行是最好的学习方式。史伦的可赞之处,不仅在于54天横穿美国的经历,更在于之后两年的“反刍”。看建筑不能用镜头,要用心。
——张路峰,中国科学院大学建筑研究与设计中心 教授 博士生导师
2012年元月是我第三次造访路易斯•康的萨尔科生物研究所,每每来此都被这近60年的建筑与地景所感动。此次造访结识了正在中庭广场写生的史伦,看其投入的神态应也是一位对康作品极为崇仰的建筑学子。2014年8月,史伦带着他两年来孜孜不倦整理出的美国的建筑旅行的资讯与心得,来到台北与我分享。年轻建筑学子不但敢于逐梦,也勇于实践,其对建筑的热情,令我感动。期待史伦的这本日记能对莘莘学子有所启发,鼓舞建筑学子们勇于逐梦。
——林志崧,台湾《建筑师》杂志 主编
85后青年建筑设计师,带你走遍美国,穿越繁华街道,阅读经典建筑,感受时代在北美大陆上留下的伟大印记。
当旅行变成一种生活状态,当日记成为记录生活的一种方式,更当建筑成为联系这两者的纽带时,这本《环美建筑日记》就有了它特殊的意义。景观中徜徉,建筑中行走,为读者,更为建筑师呈现了一段美国建筑的真实体验。
——庄惟敏,清华大学建筑学院 院长
对于建筑学子,旅行是最好的学习方式。史伦的可赞之处,不仅在于54天横穿美国的经历,更在于之后两年的“反刍”。看建筑不能用镜头,要用心。
——张路峰,中国科学院大学建筑研究与设计中心 教授 博士生导师
2012年元月是我第三次造访路易斯•康的萨尔科生物研究所,每每来此都被这近60年的建筑与地景所感动。此次造访结识了正在中庭广场写生的史伦,看其投入的神态应也是一位对康作品极为崇仰的建筑学子。2014年8月,史伦带着他两年来孜孜不倦整理出的美国的建筑旅行的资讯与心得,来到台北与我分享。年轻建筑学子不但敢于逐梦,也勇于实践,其对建筑的热情,令我感动。期待史伦的这本日记能对莘莘学子有所启发,鼓舞建筑学子们勇于逐梦。
——林志崧,台湾《建筑师》杂志 主编
Envisioning the City 豆瓣
作者:
David Buisseret
University of Chicago Press
1998
- 7
Churchman or merchant, soldier or sanitary engineer, everyone who lives in a city sees it differently. Envisioning the City explores how these points of urban view have been expressed in city plans. Ranging from vertical plans to bird's-eye views, profiles, and three-dimensional models, these diverse maps all show cities "the way people want to see them." Whether a Chinese vertical city plan from the first millennium B.C. or a bird's-eye view appended to a fifteenth-century edition of Ptolemy's Geography, the type of plan chosen and its focus reflected the aspects of a city that the map's creators wished to highlight. For instance, maps of seventeenth-century cities emphasized impregnable fortifications as a deterrent to potential attackers. And Daniel Burnham's famous 1909 Plan of Chicago used a distinct representational style to "sell" his version of the new Chicago. Although city plans are among the oldest maps known, few books have been devoted to them. Historians of cartography and geography, architects, and urban planners will all enjoy this profusely illustrated volume.
走向公民建筑 豆瓣
作者:
南方都市报
/
中国建筑传媒奖组委会
…
广西师范大学出版社
2011
本书的出版,旨在推动中国建筑发展进入一个新阶段:形象工程的时代该结束了,漠视公众建筑质量和空间利益的时代该结束了,让我们共同致力于开创一个“公民建筑”的时代。
“中国建筑传媒奖”和“中国建筑思想论坛”是《南方都市报》发起主办,并联手国内十余家建筑媒体合办的两个活动。这两个活动,以“走向公民建筑”为口号,力图在空间维度上推动中国的公民社会发展。本书辑录的是2007-2010年间取得的坚实成果。
本书是对中国当代建筑发展的里程碑式的记录,它也为中国建筑的未来种下了理想的种子。它期待多方人士,热情地汇入这一“走向公民建筑”的进程中。大家携起手来,共同打造出公民空间、公民城市和公民社会!
“中国建筑传媒奖”和“中国建筑思想论坛”是《南方都市报》发起主办,并联手国内十余家建筑媒体合办的两个活动。这两个活动,以“走向公民建筑”为口号,力图在空间维度上推动中国的公民社会发展。本书辑录的是2007-2010年间取得的坚实成果。
本书是对中国当代建筑发展的里程碑式的记录,它也为中国建筑的未来种下了理想的种子。它期待多方人士,热情地汇入这一“走向公民建筑”的进程中。大家携起手来,共同打造出公民空间、公民城市和公民社会!
The Architecture of the City 豆瓣
作者:
Aldo Rossi
The MIT Press
1984
- 9
Aldo Rossi, a practicing architect and leader of the Italian architectural movement La Tendenza, is also one of the most influential theorists writing today. The Architecture of the City is his major work of architectural and urban theory. In part a protest against functionalism and the Modern Movement, in part an attempt to restore the craft of architecture to its position as the only valid object of architectural study, and in part an analysis of the rules and forms of the city's construction, the book has become immensely popular among architects and design students.An Oppositions Book.
Urban geography: A critical introduction 豆瓣
作者:
Andrew E. G. Jonas
/
Eugene McCann
…
Wiley-Blackwell
2015
- 4
Urban Geography a comprehensive introduction to a variety of issues relating to contemporary urban geography, including patterns and processes of urbanization, urban development, urban planning, and life experiences in modern cities.
*Reveals both the diversity of ordinary urban geographies and the networks, flows and relations which increasingly connect cities and urban spaces at the global scale
*Uses the city as a lens for proposing and developing critical concepts which show how wider social processes, relations, and power structures are changing
*Considers the experiences, lives, practices, struggles, and words of ordinary urban residents and marginalized social groups rather than exclusively those of urban elites
*Shows readers how to develop critical perspectives on dominant neoliberal representations of the city and explore the great diversity of urban worlds
*Reveals both the diversity of ordinary urban geographies and the networks, flows and relations which increasingly connect cities and urban spaces at the global scale
*Uses the city as a lens for proposing and developing critical concepts which show how wider social processes, relations, and power structures are changing
*Considers the experiences, lives, practices, struggles, and words of ordinary urban residents and marginalized social groups rather than exclusively those of urban elites
*Shows readers how to develop critical perspectives on dominant neoliberal representations of the city and explore the great diversity of urban worlds
地主杂谈 豆瓣
作者:
俞挺
清华大学出版社
2014
- 9
本书是作者以shanghailander为名在豆瓣上发表的博文合集。因为豆友以英文名shanghailander称呼略显冗余,故改称上海地主,久之,以地主二字称之,于是取书名为“地主杂谈”。
杂谈虽然以杂为名,但依然有迹可循,就是以作者的职业——建筑师为角度切入,是关于建筑设计、教育、建筑理论、建筑现象和城市的感想和感言,甚至包括作者的一部分人生的回忆。杂谈看上去题材广泛,但背后的价值观却是稳定的,就是独立思考的态度。作者对传统的热爱,对生活的热爱,对当下的郑重和审视,都在一言一行中清晰可辨。作者希望传递的不是所谓的真理,而是分享一个真实的人的思考和感悟,甚至卑微的心思。
杂谈虽然以杂为名,但依然有迹可循,就是以作者的职业——建筑师为角度切入,是关于建筑设计、教育、建筑理论、建筑现象和城市的感想和感言,甚至包括作者的一部分人生的回忆。杂谈看上去题材广泛,但背后的价值观却是稳定的,就是独立思考的态度。作者对传统的热爱,对生活的热爱,对当下的郑重和审视,都在一言一行中清晰可辨。作者希望传递的不是所谓的真理,而是分享一个真实的人的思考和感悟,甚至卑微的心思。
欧洲现代建筑解析:形式的逻辑 豆瓣
作者:
丁沃沃
/
张雷
…
1998
- 1
Macao's Church of Saint Paul 豆瓣
作者:
Nunez, Cesar Guillen
Hong Kong University Press
2009
China and Gardens of Europe of the Eighteenth Century 豆瓣
作者:
Osvald Sirén
Dumbarton Oaks Research Library & Collection
1990
- 1
The City as a Project 豆瓣
作者:
Pier Vittorio Aureli
Ruby Press
The city is often depicted as a sort of self-organizing chaos. This collection of essays, edited by Pier Vittorio Aureli, makes the case for the opposite hypothesis: The city is always the result of political intention, often in the form of specific architectural projects. Cities are shaped not only by material forces, but also by cultural and didactic visions. This thesis is substantiated by eight thoroughly researched essays scrutinizing a fascinating line-up of urban conditions across more than two thousands years of history: from the political theology of the Islamic city to the political economy of Renaissance architecture; from the rise of public architecture in 17th-century France to the laissez-faire development of the contemporary Greek city; from the exemplary teachings of Jean-Nicolas-Louis Durand to the collaborative work of Hannes Meyer; and from the plan of the Mesoamerican metropolis to that of the Fordist factory floor. In challenging the split between theory and practice, The City as a Project reveals the powerful ways in which the city arises from the constant interaction between ideas and spatial conditions.
With contributions by Pier Vittorio Aureli, Fernando Donis, Hamed Khosravi, Amir Djalali, Maria Shéhérazade Giudici, Christopher C. M. Lee, Francesco Marullo, Bernardina Borra, Platon Issaias.
With contributions by Pier Vittorio Aureli, Fernando Donis, Hamed Khosravi, Amir Djalali, Maria Shéhérazade Giudici, Christopher C. M. Lee, Francesco Marullo, Bernardina Borra, Platon Issaias.
Delirious New York 豆瓣 Goodreads
作者:
雷姆·库哈斯
The Monacelli Press
1997
- 12
其它标题:
Delirious New York: A Retroactive Manifesto for Manhattan
Since its original publication in 1978, Delirious New York has attained mythic status. Back in print in a newly designed edition, this influential cultural, architectural, and social history of New York is even more popular, selling out its first printing on publication. Rem Koolhaas's celebration and analysis of New York depicts the city as a metaphor for the incredible variety of human behavior. At the end of the nineteenth century, population, information, and technology explosions made Manhattan a laboratory for the invention and testing of a metropolitan lifestyle -- "the culture of congestion" -- and its architecture.
"Manhattan," he writes, "is the 20th century's Rosetta Stone . . . occupied by architectural mutations (Central Park, the Skyscraper), utopian fragments (Rockefeller Center, the U.N. Building), and irrational phenomena (Radio City Music Hall)." Koolhaas interprets and reinterprets the dynamic relationship between architecture and culture in a number of telling episodes of New York's history, including the imposition of the Manhattan grid, the creation of Coney Island, and the development of the skyscraper. Delirious New York is also packed with intriguing and fun facts and illustrated with witty watercolors and quirky archival drawings, photographs, postcards, and maps. The spirit of this visionary investigation of Manhattan equals the energy of the city itself.
"Manhattan," he writes, "is the 20th century's Rosetta Stone . . . occupied by architectural mutations (Central Park, the Skyscraper), utopian fragments (Rockefeller Center, the U.N. Building), and irrational phenomena (Radio City Music Hall)." Koolhaas interprets and reinterprets the dynamic relationship between architecture and culture in a number of telling episodes of New York's history, including the imposition of the Manhattan grid, the creation of Coney Island, and the development of the skyscraper. Delirious New York is also packed with intriguing and fun facts and illustrated with witty watercolors and quirky archival drawings, photographs, postcards, and maps. The spirit of this visionary investigation of Manhattan equals the energy of the city itself.
闽台私家园林 豆瓣
2013
- 7
在中国古典园林五书即将付梓之际,作为作者之一的贾珺先生嘱我为此作一序,于是匆匆忙忙间浏览了一下各位先生的大作,大略了解了五书的概貌。虽是浏览,却也从中看出整套书在写作上的良苦用心。在一套并不很大的书系中,不仅要将上下五千年中国园林发展的历史梗概介绍给读者,还要覆盖不同历史时期的各种园林类型,诸如皇家苑囿、私家园林,其中也包括文人园、官宦园、商贾园,等等。同时,由于中国是一个地域广大的国家,各地的地理、气候、民俗、文化千变万化,除了经典的园林描述之外,对于不同地区各具特色的园林加以细致深入的分析,更是《中国古代建筑知识普及与传承系列丛书·中国古典园林五书:闽台私家园林》的特点之一。
